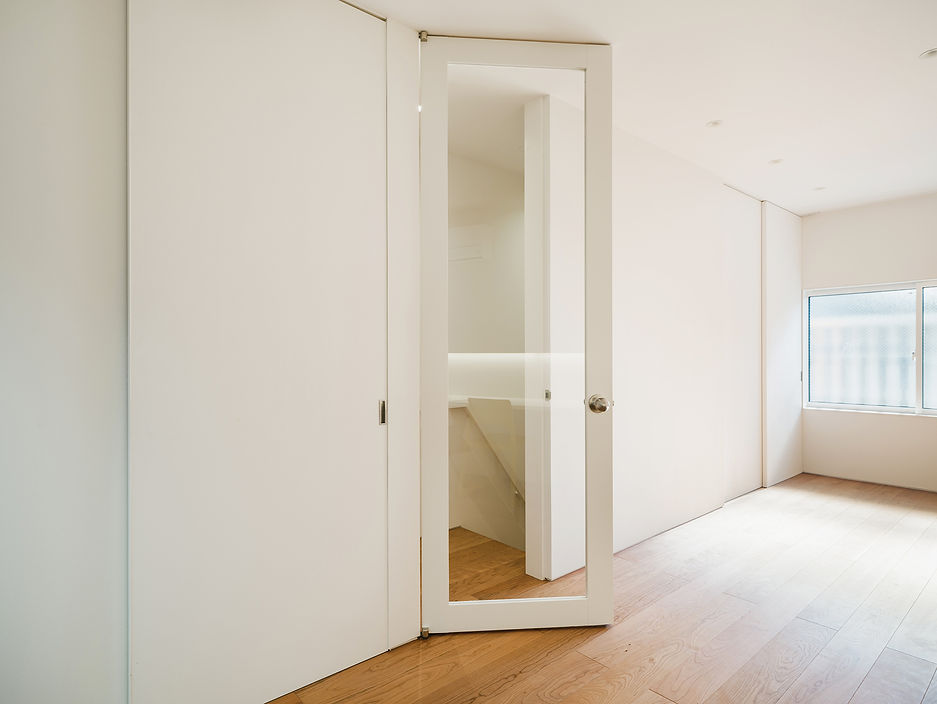
囲まれて暮らすからこそ生まれる私だけの居場所
tayo house
京都市の連棟長屋の中央に位置する住宅の改修プロジェクト。幹線道路から脇道、そして私道である小路を経て長屋の1室へと、どんどん細く狭くなっていく京都らしいスケール感の中に、開放的な「私の居場所」を小さくも実現することを目指しました。
ZEH仕様の断熱リフォームと共に、快適で居心地の良い時間を過ごせる空間が求められました。LDK・洗面スペース・脱衣室・浴室という多機能が集まる1階は、既存の構造柱位置から3つの区画にわけてあえて壁で囲い、ボリューム化。その壁には温かみと素材感のある木板仕上を施し、小路を挟んで並ぶ連棟長屋の規則性である均等割の区画を目地割りへと反映しています。その壁にフックやスイッチ、各室への入り口など、生活に関わる小物や活動が見え隠れする計画としています。そういった内外の秩序の間に、天井高さの高いリビング・ダイニングを計画することで、小路から引き込まれた先にあるポケットリビングのような籠もった感をつくり出し、落ち着いた「間(あいだ)」に住まうことを提案しています。
This is the renovation project of the center part of the connected row houses, named Japanese “Nagaya” in Kyoto. Our goal of this project is to realize an expansive "personal space" for users within the distinctive Kyoto-city’s scale, which gradually narrows from the main road to the private alley leading to the room in this Nagaya.
On the first floor, where the living space, dining space, kitchen, washroom, dressing room, and bathroom converge, we aimed to divide the space into three sections with walls, according to the positions of existing structural columns. These walls are finished with warm and textured wooden panels, and straight joint part of them indicates the regularity of Nagaya’s housing equal divisions. By fitting hooks and switches, and arranging gates to each room on these walls, goods of daily life and resident’s activities will appear around them. The living and dining space with the only high ceilings is placed among these three walls that are appeared mixing with external and internal circumstances. Consequently residents could get calm place and time as if they spend slow time in a pocket park surrounded with housing and building. This is our proposal as a lifestyle to live surrounded with volumes even in this small Nagaya’s house.
完成年:2023年11月
計画地:京都府京都市南区
主要用途:専用住宅
種別:改修
構造 / 規模:木造 地上2階建て
建物最高高さ:−
敷地面積:42.03 ㎡
建築面積:23.69 ㎡
延床面積:46.37 ㎡
施工者:株式会社明和建設
撮影:大竹央祐(上から2・3枚目除く)
Location:Minami Ward, Kyoto-city, JAPAN
Main use:House
Structure / scale: Wooden structure / 2 floor
The highest height: −
Site area: 42.03 ㎡
Building area: 23.69 ㎡
Total floor area:46.37 ㎡
Improvement work:Meiwa Construction Co. Ltd.
Photography:Yosuke Ohtake
*except the 2nd and 3rd picture from the top

02%20%E3%81%AE%E3%82%B3%E3%83%94%E3%83%BC.jpg)












If you want to understand the detail like the system or process of this project, we would like you to check our Instagram named "merastagram". We often update it.




