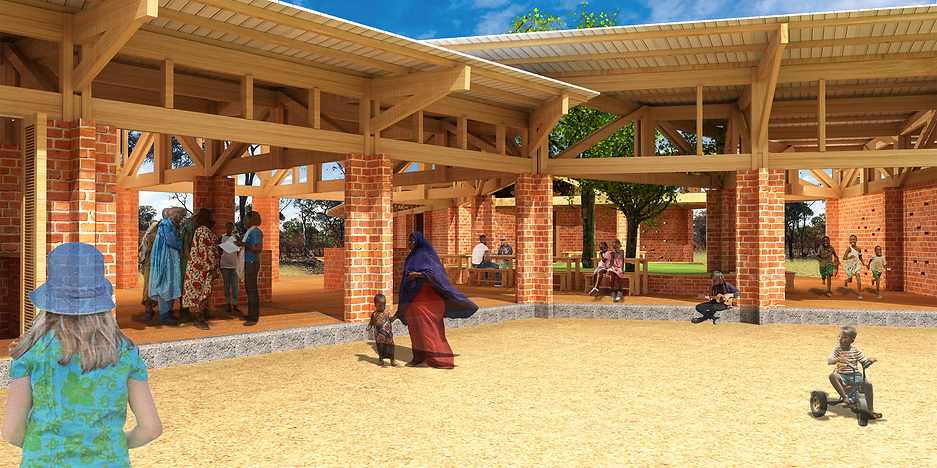
難民キャンプの住戸プロトタイプとして合理性と自由度のある建築システム
New development center for refugees
MAYUKWAYUKWA REFUGEE CAMP COMPETITION Proceeded to 3rd round
私たちは、これから形成される街の基本単位としてのプロトタイプを目指し、シンプルで理解しやすい建設方法でありながら丈夫な構造体であること、水・光・風などの自然エネルギーを最大限に利用すること、そしてコミュニティを育成していくことを意図した。
本施設では、NPOのスタッフ、ボランティア、地元民(元難民)、難民といった国籍や関係性の違う人々が集う場所であるため、3つの建物がそれぞれ3方向に伸びる配置形式とすることで、必要居室と利用者に合わせて柔らかく各室をゾーニングしている。3つの建物は同一の仕組みで建設される。レンガ造の柱を4m×5mグリッド(グリッド構造システム)に沿って配置したその上に、木造の梁で架構を組むことで丈夫ながら大空間を計画する。柱間には壁、窓、間仕切りなど素材やデザインによりバラエティを設けることで、難民が住戸を建設する際にシステムとしての構造の他に自身で選べる楽しさを提供することや街並みの多様化が期待でき、加えて必要な建築規模に合わせて架構の数を増減できることや将来的なレイアウトの変更を容易にすることができる。窓を自由に配置できることで、通風や採光を最大限に確保し、衛生的で人間的な住環境を維持しやすくなる。そして、必要な機能室を延長して、屋外でありながら屋根がかかるコミュニケーションスペースを含めて基本単位とすることとした。この基本単位を120度ずつ残り2つのユニットを回転させて接続することで、建物全体を構成している。結果的に3つの建物の中央に生まれたスペースにはコミュニケーションスペースを配し、各建物の室に向かう時にこの場所を通過することとなり、他者との接点をつくり出す。また、3つの建物の配置は、季節により変わる太陽光発電へのバランスの良い発電と、トイレや農地・果樹園への雨水利用を想定した貯水効率にも優位に働く。今後、この必要室+コミュニケーションスペースという基本単位が街全体に広がり、住民の活動が外に現れ、住民同士が認め合う街の環境が生まれることを期待している。
This proposal is a prototype of a basic unit for the sustainable housing and village that will be built and formed by newly arrived refugees and former refugees in the future. The priority of this proposal is considering a strong structure for buildings, though it is built with simple and easy-to-understand method at first. And it makes effective use of natural energies such as rainwater, light, and wind. Finally, local new community will be developed naturally.
Brick columns are arranged along 4m x 5m grid / grid structure system, and on top of that, wooden lattice beams are connected with them for realizing sturdy large space. By planning a various types of walls, windows, and partitions between pillars, newly arrived refugees will not only acquire the building method with the structure system, but they will also be able to enjoy making their own choices for their houses. In addition, it is possible to increase or decrease the number of frames according to the required building scale, and it is also possible to easily change the layout of rooms in the future.
The key of this proposal is that the base unit of building has functional rooms and common spaces for communications with others under the roof. After building the first unit, by rotating the remaining two units by 120 degrees each and connecting them, the new development center is just completed to build. As a result, common spaces are in the center of the three units.
計画地:ザンビア・マユクワユクワ
主要用途:教育+宿泊施設
構造 / 規模:レンガ造+木造 地上1階建て
建物最高高さ:4.80m
敷地面積:14,467.59 ㎡
建築面積:1319.98 ㎡
延床面積:1062.62 ㎡
Location:Mayukwayukwa, Zambia
Main use:Educatial facility for refugees + Dormitory for volunteers
Structure / scale:Brick and Wooden structure / 1 floor
The highest height:4.80m
Site area:14,467.59 ㎡
Building area:1319.98 ㎡
Total floor area:1062.62 ㎡









If you want to understand the detail like the system or process of this project, we would like you to check our Instagram named "merastagram". We often update it.




